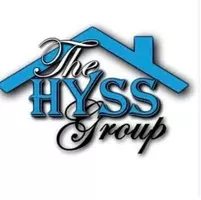$515,000
$499,900
3.0%For more information regarding the value of a property, please contact us for a free consultation.
1933 E MEDLOCK Drive Phoenix, AZ 85016
3 Beds
2 Baths
2,369 SqFt
Key Details
Sold Price $515,000
Property Type Townhouse
Sub Type Townhouse
Listing Status Sold
Purchase Type For Sale
Square Footage 2,369 sqft
Price per Sqft $217
Subdivision Royale Gardens Ii
MLS Listing ID 6112730
Sold Date 10/27/20
Style Contemporary
Bedrooms 3
HOA Fees $215/mo
HOA Y/N Yes
Year Built 1963
Annual Tax Amount $3,140
Tax Year 2019
Lot Size 967 Sqft
Acres 0.02
Property Sub-Type Townhouse
Source Arizona Regional Multiple Listing Service (ARMLS)
Property Description
Priced well below the comps. Super Sexy Mid-Century Modern. If you're looking for quality concrete block construction, look no further This fully remodeled home is everything a MCM should be with a European flair. 3 bedrooms (2 master suites), 2 bath, 2 car garage. No expense was spared during the updating of this home: Siemens appliances/vent, Fujitsu Halcyon Mini Split Heat Pump, Trane XL 16C Packaged Heat Pump Unit (4T 16 Seer), Wayne-Dalton insulated garage door, LED lights, Bentley carpet/tile, Milgard Vinal Dual Pane LOW-e Windows and slider, new sewer lines, new PEX underground lines, Dunn Edwards Supreme paint, Artichoke chandelier, Toto toilets, Hansgrohe fixtures, and motorized window coverings. If this isn't enough we also have super cool indoor/outdoor living space. This is a highly walkable area. Biltmore Fashion Park, Whole Foods, Trader Joes, Nordstrom Rack, Life Time Fitness, banks, restaurants, parks and schools are all nearby. Need to jump on the freeway? Close! Need to go to the airport? Close!
Location
State AZ
County Maricopa
Community Royale Gardens Ii
Direction North on 20th St to the community, Royale Gardens, on your left. Follow cul de sac around and home is on the right side after you circle around.
Rooms
Master Bedroom Split
Den/Bedroom Plus 3
Separate Den/Office N
Interior
Interior Features Master Downstairs, Upstairs, Eat-in Kitchen, 9+ Flat Ceilings, Roller Shields, 2 Master Baths, 3/4 Bath Master Bdrm, Double Vanity, Full Bth Master Bdrm, High Speed Internet
Heating Natural Gas
Cooling Ceiling Fan(s), Mini Split, Programmable Thmstat, Refrigeration, Window/Wall Unit
Flooring Carpet, Tile
Fireplaces Type 1 Fireplace
Fireplace Yes
Window Features Dual Pane,Low-E,Vinyl Frame
SPA None
Exterior
Exterior Feature Patio
Parking Features Attch'd Gar Cabinets, Dir Entry frm Garage, Electric Door Opener, Rear Vehicle Entry
Garage Spaces 2.0
Garage Description 2.0
Fence Block, Wrought Iron
Pool None
Community Features Community Pool, Near Bus Stop, Clubhouse
Amenities Available Self Managed
View City Lights, Mountain(s)
Roof Type Foam
Private Pool No
Building
Lot Description Sprinklers In Front, Cul-De-Sac, Grass Front
Story 2
Builder Name Dell Trailer
Sewer Public Sewer
Water City Water
Architectural Style Contemporary
Structure Type Patio
New Construction No
Schools
Elementary Schools Madison Richard Simis School
Middle Schools Madison Meadows School
High Schools Camelback High School
School District Phoenix Union High School District
Others
HOA Name Royale Gardens II
HOA Fee Include Pest Control,Maintenance Grounds,Front Yard Maint,Trash,Water
Senior Community No
Tax ID 164-56-051
Ownership Condominium
Acceptable Financing Conventional
Horse Property N
Listing Terms Conventional
Financing Conventional
Special Listing Condition Owner/Agent
Read Less
Want to know what your home might be worth? Contact us for a FREE valuation!

Our team is ready to help you sell your home for the highest possible price ASAP

Copyright 2025 Arizona Regional Multiple Listing Service, Inc. All rights reserved.
Bought with Stunning Homes Realty






