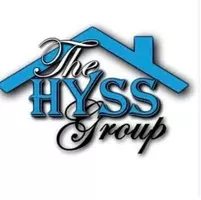$519,000
$519,000
For more information regarding the value of a property, please contact us for a free consultation.
450 S ESQUIRE Way Mesa, AZ 85202
4 Beds
3 Baths
3,031 SqFt
Key Details
Sold Price $519,000
Property Type Single Family Home
Sub Type Single Family Residence
Listing Status Sold
Purchase Type For Sale
Square Footage 3,031 sqft
Price per Sqft $171
Subdivision Esquire Estates Lots 9-15,22,23
MLS Listing ID 6099167
Sold Date 09/30/20
Style Ranch
Bedrooms 4
HOA Y/N No
Year Built 1969
Annual Tax Amount $2,389
Tax Year 2019
Lot Size 0.623 Acres
Acres 0.62
Property Sub-Type Single Family Residence
Property Description
Welcome to your new home with roof, AC and water heater recently replaced! Pull up and immediately you are greeted by huge grass yard with mature trees. Come on in through the front door to the front entry and the charming fireplace. Step inside the kitchen that is lovingly upgraded complete with under cabinet lighting! Giant laundry room with newer water heater as well! Check out 1 of the 2 master suites with huge room, separate shower and tub and own entrance off the garage! Come back to the house and there is a workout/pool table/game room and then 2 other secondary bedrooms and a bathroom along with the 2nd master bedroom. Come on out into the backyard with plenty of space and zoned for horses. Barn on the property with huge potential. Come check out all this property has to offer
Location
State AZ
County Maricopa
Community Esquire Estates Lots 9-15, 22, 23
Area Maricopa
Direction Head East to Esquire then south to property on the right!
Rooms
Other Rooms Guest Qtrs-Sep Entrn, Separate Workshop, Family Room
Master Bedroom Split
Den/Bedroom Plus 4
Separate Den/Office N
Interior
Interior Features Granite Counters, Soft Water Loop, 2 Master Baths, Full Bth Master Bdrm
Heating Electric
Cooling Central Air
Flooring Laminate, Tile
Fireplaces Type 1 Fireplace
Fireplace Yes
SPA Private
Laundry Wshr/Dry HookUp Only
Exterior
Parking Features RV Access/Parking, Garage Door Opener
Garage Spaces 2.0
Garage Description 2.0
Fence Block, Wood
Pool None
Utilities Available SRP
Roof Type Composition,Built-Up
Porch Covered Patio(s), Patio
Total Parking Spaces 2
Private Pool No
Building
Lot Description Corner Lot, Grass Front, Grass Back
Story 1
Builder Name Unknown
Sewer Septic in & Cnctd, Septic Tank
Water City Water
Architectural Style Ranch
New Construction No
Schools
Elementary Schools Franklin West Elementary
Middle Schools Carson Junior High School
High Schools Westwood High School
School District Mesa Unified District
Others
HOA Fee Include No Fees
Senior Community No
Tax ID 134-20-017-A
Ownership Fee Simple
Acceptable Financing Cash, Conventional, FHA, VA Loan
Horse Property Y
Disclosures Agency Discl Req, Seller Discl Avail
Horse Feature Barn
Possession By Agreement
Listing Terms Cash, Conventional, FHA, VA Loan
Financing VA
Read Less
Want to know what your home might be worth? Contact us for a FREE valuation!

Our team is ready to help you sell your home for the highest possible price ASAP

Copyright 2025 Arizona Regional Multiple Listing Service, Inc. All rights reserved.
Bought with OfferPad Brokerage, LLC







