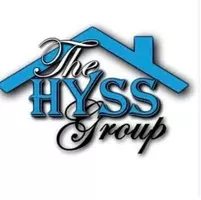$440,000
$450,000
2.2%For more information regarding the value of a property, please contact us for a free consultation.
8033 E WILSHIRE Drive Scottsdale, AZ 85257
3 Beds
2 Baths
2,003 SqFt
Key Details
Sold Price $440,000
Property Type Single Family Home
Sub Type Single Family Residence
Listing Status Sold
Purchase Type For Sale
Square Footage 2,003 sqft
Price per Sqft $219
Subdivision Village Grove 14
MLS Listing ID 6050142
Sold Date 06/30/20
Style Ranch
Bedrooms 3
HOA Y/N No
Year Built 1961
Annual Tax Amount $1,485
Tax Year 2019
Lot Size 8,458 Sqft
Acres 0.19
Property Sub-Type Single Family Residence
Source Arizona Regional Multiple Listing Service (ARMLS)
Property Description
*BUYER COULDN'T PERFORM* WOW! Have you been looking for that special spot in South Scottsdale that is minutes from Old Town? 3 bed 2 bath home with all the right touches is now ready for it's new owner. Pull up to your corner lot with 2 car garage with a freshly painted exterior that is warm with great grass landscape.. Come in the front door to upgraded flooring, paint and a lovely shiplap wall in your new living room. Living/Kitchen flows together with upgraded appliances and white cabinetry with granite tops. Spacious dining area that is sure to invite conversation. Desk nook leads to huge indoor laundry room with ample storage. Large bedrooms and upgraded bathrooms make this home delightful. The backyard is meticulous and invites for social gatherings. Welcome home!
Location
State AZ
County Maricopa
Community Village Grove 14
Area Maricopa
Direction From McDowell Rd., Turn Right onto N Hayden Rd, 1/3 mile then Right on Virginia Ave., Take the 1st right onto N 80th Place then 1st left onto E Wilshire Drive.
Rooms
Other Rooms Family Room
Den/Bedroom Plus 3
Separate Den/Office N
Interior
Interior Features High Speed Internet, Granite Counters, Breakfast Bar, 9+ Flat Ceilings, No Interior Steps, Pantry, 3/4 Bath Master Bdrm, Separate Shwr & Tub
Heating Electric
Cooling Central Air, Ceiling Fan(s)
Flooring Carpet, Stone, Wood
Fireplaces Type None
Fireplace No
Window Features Low-Emissivity Windows,Dual Pane,Vinyl Frame
SPA None
Laundry Wshr/Dry HookUp Only
Exterior
Parking Features RV Access/Parking, Garage Door Opener
Garage Spaces 2.0
Garage Description 2.0
Fence Block
Pool None
Utilities Available SRP
Roof Type Composition
Porch Covered Patio(s), Patio
Total Parking Spaces 2
Private Pool No
Building
Lot Description Sprinklers In Rear, Sprinklers In Front, Grass Front, Grass Back, Auto Timer H2O Front, Auto Timer H2O Back
Story 1
Builder Name Unknown
Sewer Public Sewer
Water City Water
Architectural Style Ranch
New Construction No
Schools
Elementary Schools Hohokam Elementary School
Middle Schools Supai Middle School
High Schools Coronado High School
School District Scottsdale Unified District
Others
HOA Fee Include No Fees
Senior Community No
Tax ID 131-02-027
Ownership Fee Simple
Acceptable Financing Cash, Conventional, FHA, VA Loan
Horse Property N
Disclosures Agency Discl Req, Seller Discl Avail
Possession Close Of Escrow
Listing Terms Cash, Conventional, FHA, VA Loan
Financing Conventional
Read Less
Want to know what your home might be worth? Contact us for a FREE valuation!

Our team is ready to help you sell your home for the highest possible price ASAP

Copyright 2025 Arizona Regional Multiple Listing Service, Inc. All rights reserved.
Bought with HomeSmart







