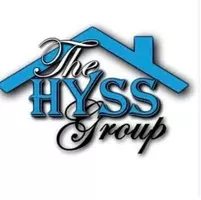6788 S JACQUELINE Way Gilbert, AZ 85298
4 Beds
2.5 Baths
3,372 SqFt
UPDATED:
Key Details
Property Type Single Family Home
Sub Type Single Family Residence
Listing Status Active
Purchase Type For Rent
Square Footage 3,372 sqft
Subdivision Seville Parcel 30
MLS Listing ID 6868890
Style Ranch
Bedrooms 4
HOA Y/N Yes
Year Built 2013
Lot Size 9,930 Sqft
Acres 0.23
Property Sub-Type Single Family Residence
Source Arizona Regional Multiple Listing Service (ARMLS)
Property Description
The travertine stacked stone BBQ island with a built-in Big Green Egg smoker and stainless gas grill is available to accommodate your culinary desires. Relax in your sparkling play pool with an Arizona/Baja step and an outdoor shade pergola.
The three-car tandem garage features overhead storage and an EV charger. A laundry room with bonus refrigerator, custom cabinetry and a matching custom drop zone is located just inside from the garage.
Additional features include water softener and reverse osmosis at the kitchen sink and refrigerator. Membership to Seville Golf and Country Club is available for purchase. The club offers a range of amenities including golf, tennis, pickleball, pool, waterpark, fitness club, salon, and restaurant. Everything you need to enjoy resort living at its finest is within a short walk or golf cart ride.
Conveniently located near award-winning schools, restaurants, shopping, and entertainment venues.
Location
State AZ
County Maricopa
Community Seville Parcel 30
Direction From 202 - South on Higley, East (left) on Seville Blvd, East (left) on Monet Drive, thru Siena gate, home on left
Rooms
Other Rooms Great Room, BonusGame Room
Den/Bedroom Plus 6
Separate Den/Office Y
Interior
Interior Features Granite Counters, Double Vanity, Eat-in Kitchen, Breakfast Bar, 9+ Flat Ceilings, No Interior Steps, Kitchen Island, Pantry, Bidet, Full Bth Master Bdrm, Separate Shwr & Tub
Heating Natural Gas
Cooling Central Air, Ceiling Fan(s), Programmable Thmstat
Flooring Tile
Fireplaces Type No Fireplace
Furnishings Unfurnished
Fireplace No
Appliance Built-In Gas Oven, Water Softener
SPA Above Ground,Heated,Private
Laundry Dryer Included, Inside, Stacked Washer/Dryer, Washer Included
Exterior
Exterior Feature Built-in BBQ, Misting System
Parking Features Tandem Garage, Garage Door Opener, Extended Length Garage, Over Height Garage, Electric Vehicle Charging Station(s)
Garage Spaces 2.0
Garage Description 2.0
Fence Block, Wrought Iron, Wood
Pool Play Pool, Variable Speed Pump, Private
Landscape Description Irrigation Back, Irrigation Front
Community Features Golf, Gated, Biking/Walking Path
Roof Type Tile
Porch Covered Patio(s)
Private Pool Yes
Building
Lot Description Desert Back, Desert Front, On Golf Course, Irrigation Front, Irrigation Back
Story 1
Builder Name Ashton Woods
Sewer Public Sewer
Water City Water
Architectural Style Ranch
Structure Type Built-in BBQ,Misting System
New Construction No
Schools
Elementary Schools Riggs Elementary
Middle Schools Dr. Camille Casteel High School
High Schools Dr. Camille Casteel High School
School District Chandler Unified District #80
Others
Pets Allowed Lessor Approval
HOA Name Seville HOA
Senior Community No
Tax ID 304-79-704
Horse Property N
Special Listing Condition Also for Sale

Copyright 2025 Arizona Regional Multiple Listing Service, Inc. All rights reserved.






