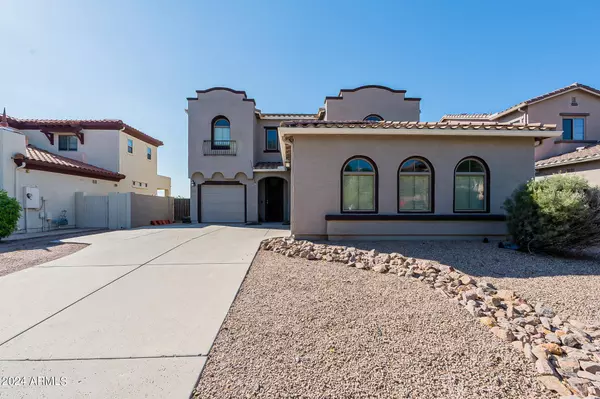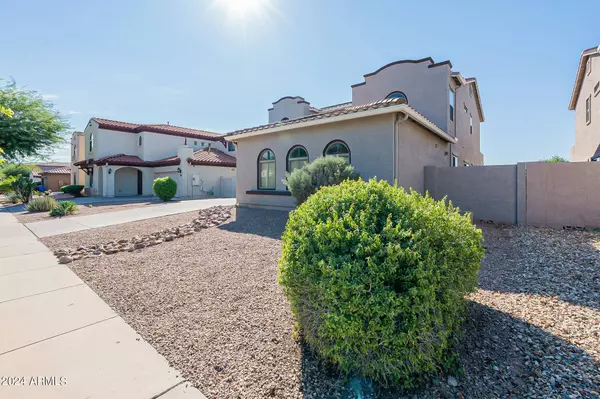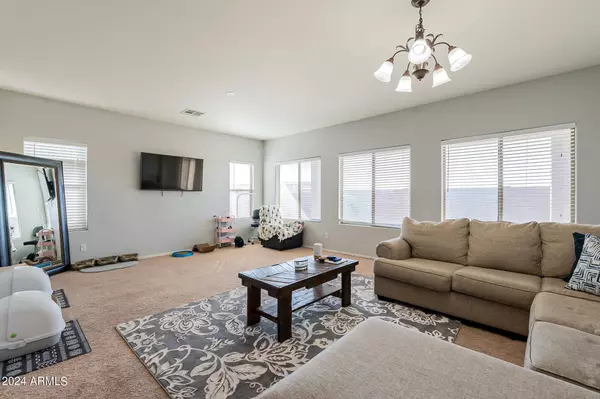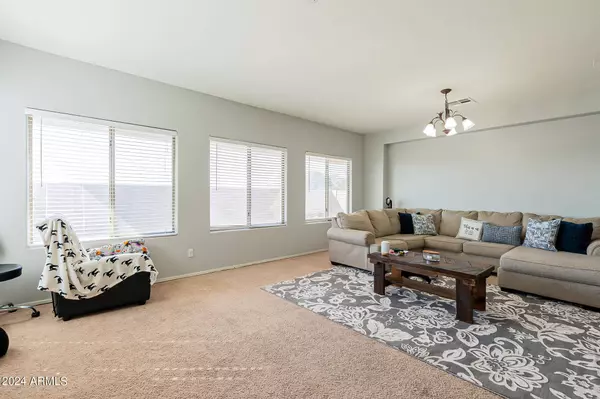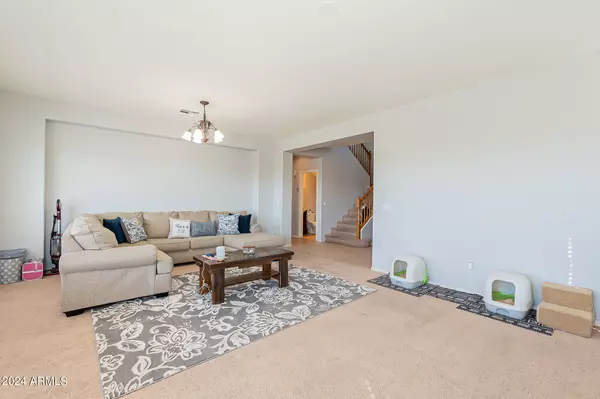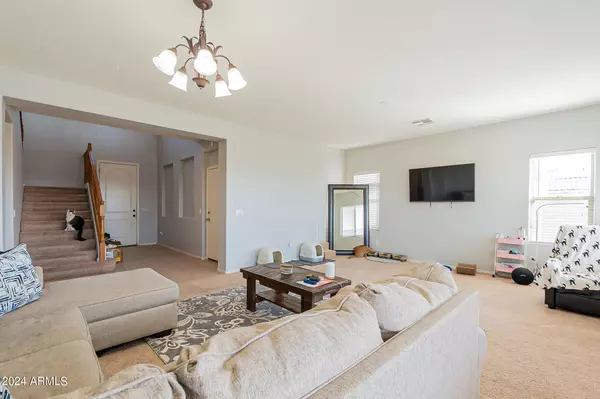
GALLERY
PROPERTY DETAIL
Key Details
Sold Price $415,000
Property Type Single Family Home
Sub Type Single Family Residence
Listing Status Sold
Purchase Type For Sale
Square Footage 2, 649 sqft
Price per Sqft $156
Subdivision Greer Ranch South Parcel 21
MLS Listing ID 6684651
Sold Date 07/29/24
Bedrooms 4
HOA Fees $72/qua
HOA Y/N Yes
Year Built 2005
Annual Tax Amount $1,622
Tax Year 2023
Lot Size 6,380 Sqft
Acres 0.15
Property Sub-Type Single Family Residence
Location
State AZ
County Maricopa
Community Greer Ranch South Parcel 21
Area Maricopa
Direction East on Peoria North on Sarival East (right) on Mercer Lane South (right) on 162nd Lane East (left) on Crenshaw
Rooms
Other Rooms Family Room
Master Bedroom Upstairs
Den/Bedroom Plus 4
Separate Den/Office N
Building
Lot Description Desert Front, Synthetic Grass Back, Auto Timer H2O Front, Auto Timer H2O Back
Story 2
Builder Name Greystone Homes
Sewer Public Sewer
Water City Water
New Construction No
Interior
Interior Features High Speed Internet, Double Vanity, Upstairs, Eat-in Kitchen, Breakfast Bar, 9+ Flat Ceilings, Pantry, Full Bth Master Bdrm, Separate Shwr & Tub, Laminate Counters
Heating Natural Gas
Cooling Central Air
Flooring Carpet, Tile
Fireplaces Type None
Fireplace No
Window Features Dual Pane
SPA None
Laundry Wshr/Dry HookUp Only
Exterior
Garage Spaces 3.0
Garage Description 3.0
Fence Block
Pool None
Community Features Playground
Utilities Available APS
Roof Type Tile
Porch Covered Patio(s), Patio
Total Parking Spaces 3
Private Pool No
Schools
Elementary Schools Sonoran Heights Elementary
Middle Schools Sonoran Heights Elementary
High Schools Shadow Ridge High School
School District Dysart Unified District
Others
HOA Name Greer Ranch
HOA Fee Include Maintenance Grounds
Senior Community No
Tax ID 501-40-327
Ownership Fee Simple
Acceptable Financing Cash, Conventional, FHA, VA Loan
Horse Property N
Disclosures Agency Discl Req, Seller Discl Avail
Possession Close Of Escrow
Listing Terms Cash, Conventional, FHA, VA Loan
Financing Cash
Special Listing Condition Short Sale
CONTACT



